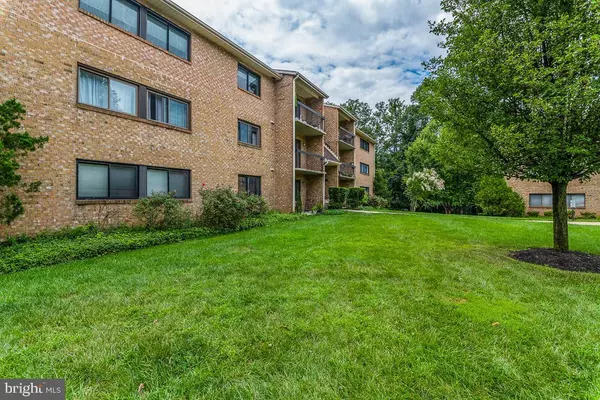For more information regarding the value of a property, please contact us for a free consultation.
10600 PARTRIDGE LN #T-3 Cockeysville, MD 21030
Want to know what your home might be worth? Contact us for a FREE valuation!

Our team is ready to help you sell your home for the highest possible price ASAP
Key Details
Sold Price $195,000
Property Type Condo
Sub Type Condo/Co-op
Listing Status Sold
Purchase Type For Sale
Square Footage 1,002 sqft
Price per Sqft $194
Subdivision Partridge Knoll
MLS Listing ID MDBC2046636
Sold Date 10/13/22
Style Colonial
Bedrooms 2
Full Baths 2
Condo Fees $210/mo
HOA Y/N N
Abv Grd Liv Area 1,002
Originating Board BRIGHT
Year Built 1990
Annual Tax Amount $2,778
Tax Year 2021
Property Description
Lovely 2-BD, 2-BA condominium situated in a park-like setting in the tranquil neighborhood of Partridge Knoll. The unit features neutral color paint and flooring. An expansive living room boasts sliders to the delightful balcony facing trees. Beautiful picnic area with grills for outdoor entertaining backing to trees. An inviting dining area is perfect for entertaining. The eat-in kitchen hosts ample solid wood cabinets, and corner table conveys. A primary bedroom has a walk-in closet and en-suite bath. There is a second generously sized bedroom and a second full bath. There is also a sizable laundry room and an additional climate controlled storage space comes with the unit. This building has 24-hour security and landscaped grounds. It is in close proximity to Hunt Valley, I-695 and I-83. Updates: newer hot water heater and HVAC, beautiful manufactured wood flooring throughout!
Location
State MD
County Baltimore
Zoning RESIDENTIAL
Rooms
Other Rooms Living Room, Dining Room, Kitchen, Bathroom 1, Bathroom 2
Main Level Bedrooms 2
Interior
Interior Features Ceiling Fan(s), Dining Area, Floor Plan - Traditional, Kitchen - Eat-In, Kitchen - Table Space, Walk-in Closet(s), Window Treatments, Wood Floors
Hot Water Natural Gas
Heating Forced Air
Cooling Central A/C
Flooring Engineered Wood
Equipment Built-In Microwave, Dishwasher, Disposal, Dryer, Icemaker, Oven/Range - Electric, Refrigerator, Stainless Steel Appliances, Stove, Washer
Window Features Replacement,Screens
Appliance Built-In Microwave, Dishwasher, Disposal, Dryer, Icemaker, Oven/Range - Electric, Refrigerator, Stainless Steel Appliances, Stove, Washer
Heat Source Natural Gas
Exterior
Utilities Available Cable TV, Natural Gas Available
Amenities Available Extra Storage, Picnic Area
Water Access N
View Trees/Woods
Roof Type Shingle
Accessibility Other
Garage N
Building
Lot Description Backs to Trees
Story 1
Foundation Other
Sewer Public Sewer
Water Public
Architectural Style Colonial
Level or Stories 1
Additional Building Above Grade, Below Grade
Structure Type Dry Wall
New Construction N
Schools
School District Baltimore County Public Schools
Others
Pets Allowed Y
HOA Fee Include Common Area Maintenance,Ext Bldg Maint,Lawn Care Front,Lawn Care Rear,Lawn Care Side,Lawn Maintenance,Management,Snow Removal,Water
Senior Community No
Tax ID 04082100006917
Ownership Condominium
Security Features Intercom
Special Listing Condition Standard
Pets Allowed Case by Case Basis
Read Less

Bought with Tania Habib • Krauss Real Property Brokerage
GET MORE INFORMATION




